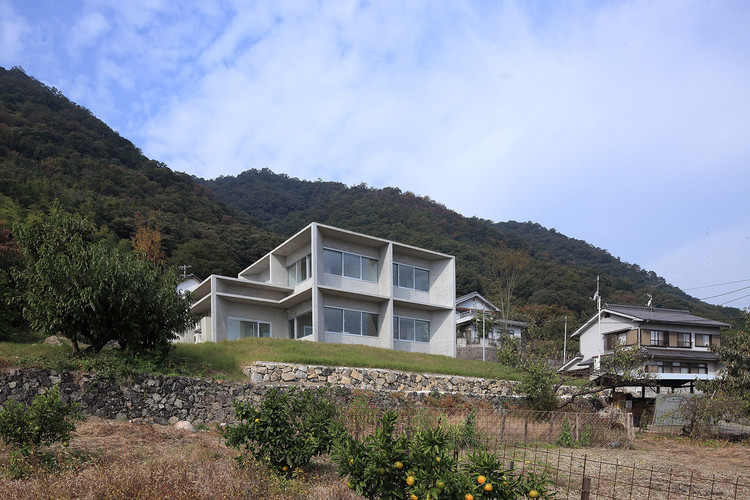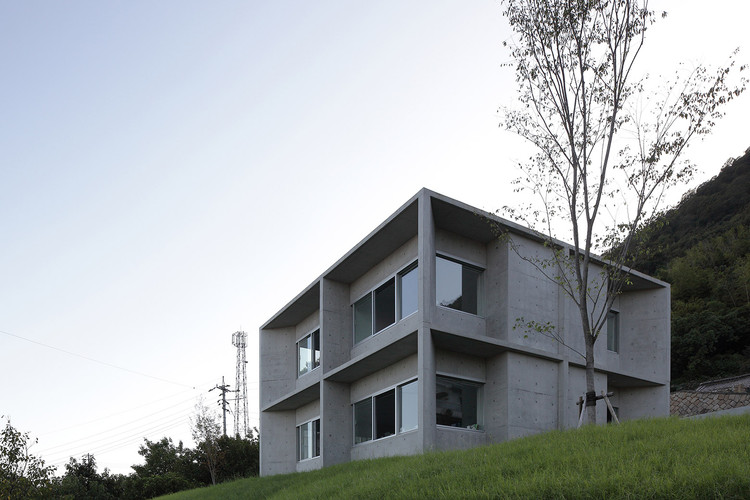
-
Architects: Kazunori Fujimoto Architect & Associates
- Area: 153 m²
- Year: 2012

Text description provided by the architects. This is the rebuilding of the farmhouse built in the hill overlooking the Seto Inland Sea. Before rebuilding, there was the most common farmhouse which has four squarely arranged rooms .

The principal objective of the design is grope of the concrete house which developed from the traditional farmhouse form. The charm of the old farmhouse is a simplicity, a layout of the rooms regarded as structure together, and the component such as eaves and the opening controls house environment.



Because I was going to replace this characteristic with concrete, I thought about bearing wall structure which can make opening to all direction. Specifically, it is the bearing wall structure arranged radially, reinforced " the box " such as storage space.















